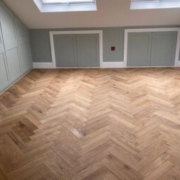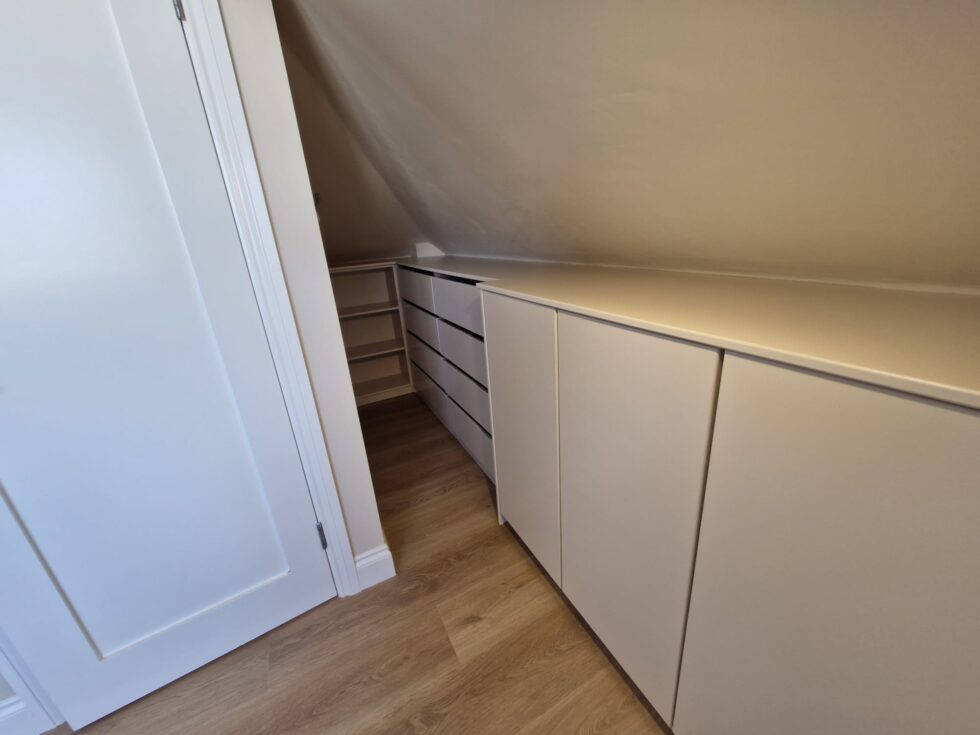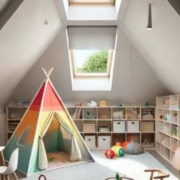Maximizing Space in Your Attic Conversion: Expert Tips from The Attic Crew
At The Attic Crew, we’ve helped countless homeowners across Dublin and the surrounding counties transform their attic spaces into functional, beautiful rooms. One of the biggest challenges in any attic conversion is finding clever ways to save space while maintaining ample storage. Attics often have awkward angles, but with the right design approach, you can make the most of every square inch. Here are some of our top tips for creating a spacious attic room without sacrificing storage.
1. Embrace the Sloping Roof with Built-In Wardrobes
The sloping roof of an attic is often seen as a limitation, but in fact, it presents one of the best opportunities for maximizing space. By building custom wardrobes or storage units into the slope, you can utilize areas that might otherwise be wasted. These built-ins can be designed to fit perfectly under the eaves, offering plenty of room for clothes, shoes, or other belongings, all without encroaching on your living space.
Our team at The Attic Crew specializes in creating bespoke storage solutions that not only fit into the slope but also enhance the aesthetic of your room. From sleek sliding doors to discreet cabinetry, we ensure your storage is both practical and stylish.
2. Opt for Multi-Functional Furniture
Another great way to save space is to choose furniture that serves more than one purpose. In a small attic room, every piece of furniture needs to earn its place. Consider beds with built-in storage drawers or ottomans that double as seating and storage. Fold-out desks or wall-mounted shelving units can also be lifesavers when it comes to preserving floor space.
We often recommend these types of furnishings to clients who want to maintain a spacious, uncluttered feel while still having enough room to store their belongings. Multi-functional furniture works particularly well in attic bedrooms, home offices, or playrooms, where you need to balance comfort with practicality.
3. Create Hidden Storage Areas
At The Attic Crew, we’re all about making use of every nook and cranny, including those hard-to-reach spots that often go unused. Under the eaves or along the edges of the attic room, we can create hidden storage compartments that blend seamlessly with the room’s design. Whether it’s a low-level cupboard, pull-out drawers, or discreet shelving, these areas are ideal for storing items that you don’t need to access every day.
By thinking outside the box, we’ve helped homeowners across Dublin and the surrounding counties turn their attic conversions into clutter-free, well-organized spaces.
4. Utilize Vertical Space
In an attic conversion, your floor space is limited, but your vertical space often isn’t. To make the most of this, consider installing tall shelving units or storage that reaches up to the ceiling. This is particularly useful in rooms where the ceiling is higher in the center, allowing you to keep the walls clear for furniture or seating.
Additionally, we often recommend hanging hooks, racks, or even pegboards on walls to store smaller items, keeping them off the floor and out of the way.
5. Clever Lighting Solutions
Lighting can play a big role in how spacious your attic room feels. By using smart lighting techniques, you can make the room appear larger and more open. Recessed lighting or track lighting is an excellent choice for attics, as they take up no floor space and can highlight key areas of the room. Skylights are also a fantastic way to bring in natural light, which can make a huge difference in a small attic space.
At The Attic Crew, we work with each client to ensure the lighting complements both the function and the design of the room, adding to the sense of space and openness.
6. Keep It Minimal
When it comes to attic conversions, less is often more. Too much furniture or clutter can make a small space feel cramped. Instead, focus on a minimalist design that prioritizes open floor space and clean lines. This approach is particularly important in attic rooms, where the sloping ceilings can already make the room feel smaller than it is.
We advise our clients to choose a few key pieces of furniture and storage, and then keep the rest of the room simple and airy. This not only makes the space more functional but also gives it a modern, sophisticated look.
Let The Attic Crew Maximize Your Attic Space
At The Attic Crew, we’ve built a reputation for helping homeowners across Dublin and the surrounding counties unlock the full potential of their attics. Whether you’re looking to create a cozy bedroom, a home office, or a playroom for the kids, we have the expertise to make your vision a reality.
By incorporating smart storage solutions like built-in wardrobes, multi-functional furniture, and hidden compartments, we can help you create an attic room that feels spacious, organized, and tailored to your needs.
If you’re considering an attic conversion and want to ensure you’re making the most of your space, get in touch with The Attic Crew today. We’ll work with you to design a room that’s both beautiful and practical, making the most of every inch. Call us today to schedule a consultation!



